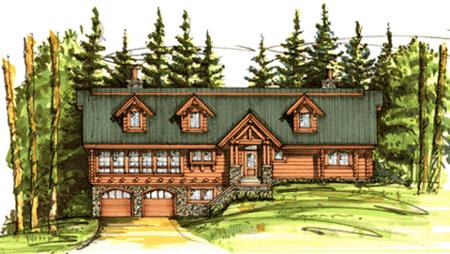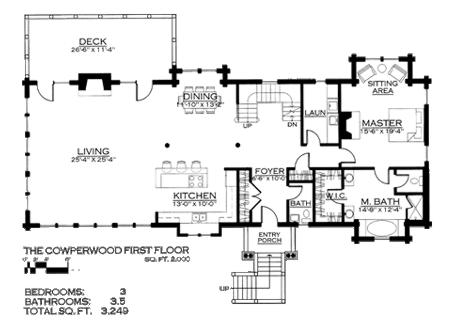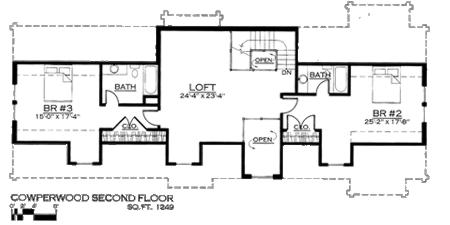Cottonwood
(
Architectual Collection)
Inspired by architecture that bridled the new American frontier, the Cottonwood embodies a simple elegance found in the Montana style of log homes. The layout is a basic ranch style appointed with log detailing, not unlike what would be seen at the Kootenai Lodge, in Big Fork, Montana. With obvious ties to the Great Camp style, note the eyebrow roof detail and undulating stair enclosure of the rear elevation, the Cottonwood echoes the Montana estate homes of the early 1,900's. THIS FLOOR PLAN MUST BE PURCHASED FROM MOSS CREEK DESIGNS.

| |
Bedrooms:
|
3 |
Bathrooms:
|
3.5 |
|
| |
Stories:
|
|
Square Feet:
|
|
|
Note: Floor Plan dimensions shown
may differ slightly from actual blueprints.
First Floor
 Second Floor
Second Floor

|